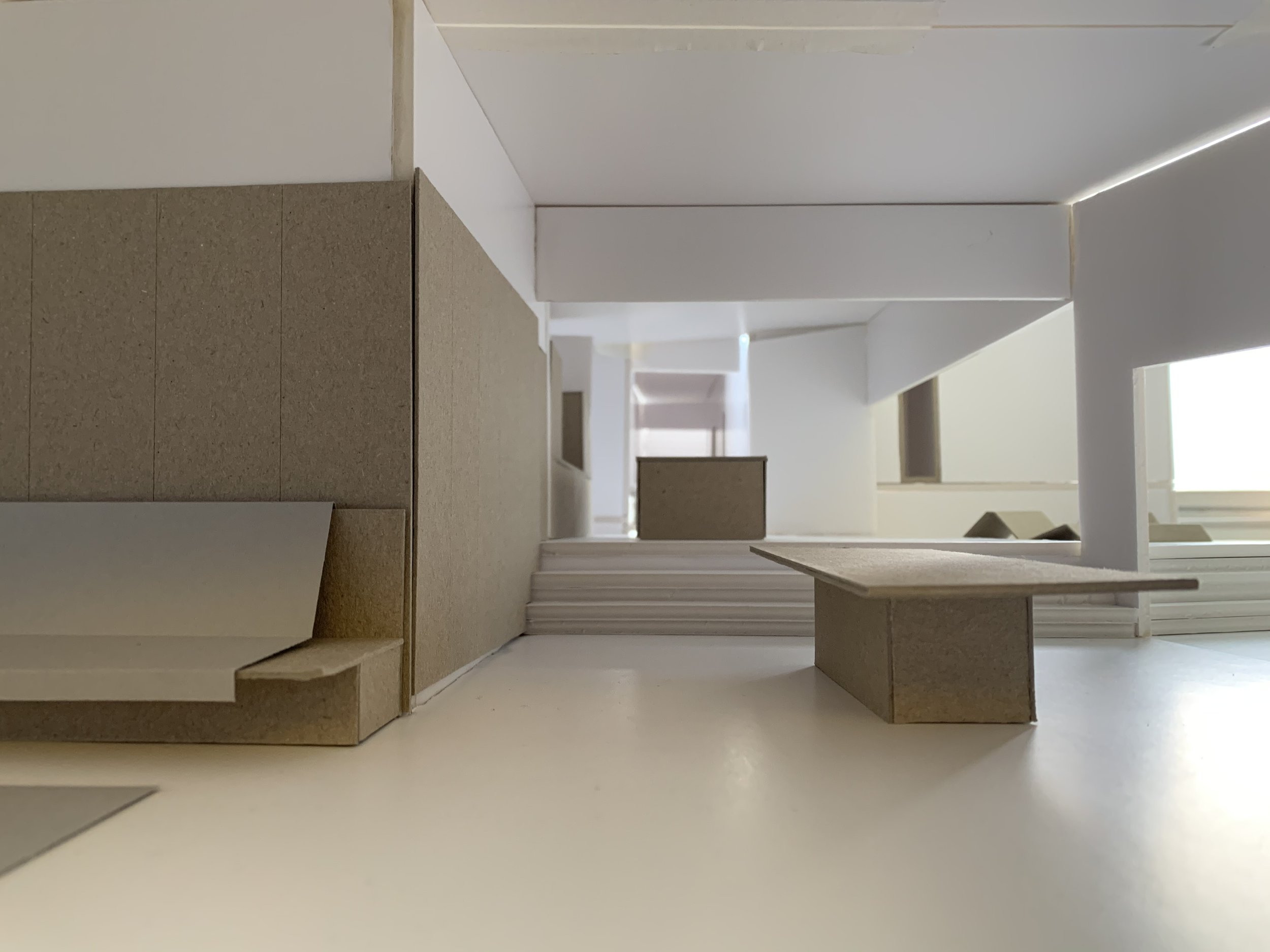Clump Farm
Situated on the Western ridgeline of the Lincolnshire Wolds, Jonathan Hendry Architects worked closely with our clients to adapt and rejuvenate a derelict farmstead into a residential dwelling using the planning policy provisions of Paragraph 84 (79) of the National Planning Policy Framework (NPPF). This project is 1 of 10 approvals gained under the Paragraph 84 policy.
The Project
Clump Farm was a derelict farmyard, which had been lost to nature over the decades, with only a collection of remnants of the ironstone walls remaining. The design focused around repurposing the last remaining wall of significance, using traditional methods of construction, reclaiming and using stones picked from the local fields to help build the new stone walls. Beyond the existing stone wall the proposed design looked towards the woodland creating a quiet space away from the prevailing winds on the ridge-line.
The scheme is defined by a single passage that runs the length of the building, this passage is broken into distinctive levels, which provide spaces, such as the sleeping, living, and entertaining.
A calm and natural material palette was selected throughout the scheme, with inspiration emanating from the natural colours of the exterior stone work.
Photographers: Jonathan Hendry Architects
Photographers: Jonathan Hendry Architects
The Process
Drawings: Jonathan Hendry Architects











































