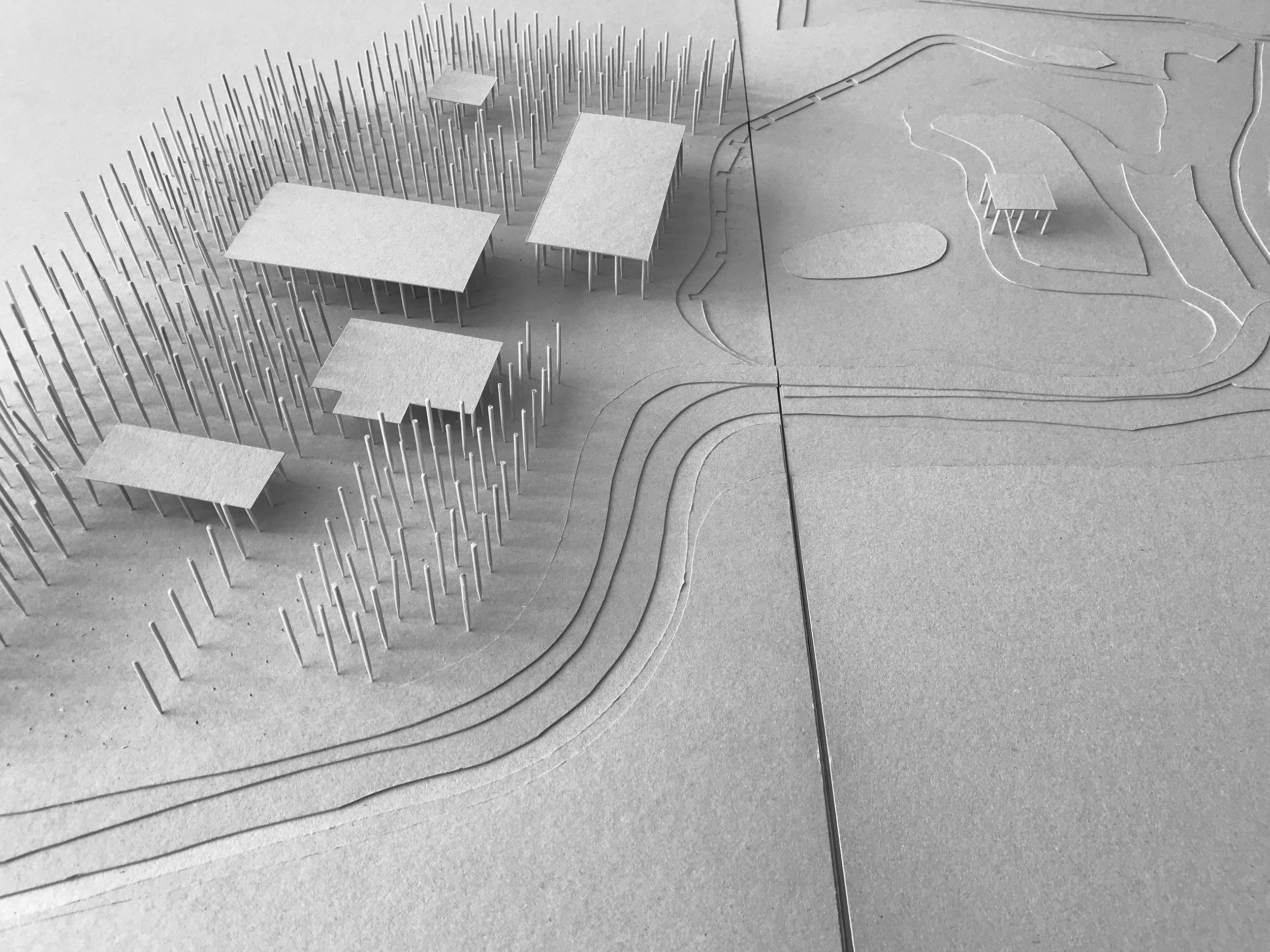Kingsfield Pond
Kingsfield Pond is an award-winning detached family dwelling set on the eastern edge of the Lincolnshire Wolds, permitted for development under the policy provisions of Paragraph 80 of the National Planning Policy Framework (NPPF). This project is 1 of 10 approvals gained under the Paragraph 84 policy.
The Project
The building is nestled within a 3m x 3m grid of 379 newly planted trees, which guide the form and narrative of the house in its setting.
The dwelling consists of four single-storey buildings, connected by glazed walkways, with flat overhanging roofs that vary in length depending upon orientation to control solar gain. The garage and entrance buildings are wrapped in a bespoke vertically mounted split-trunk larch cladding, sitting on a grey brick plinth. Floors throughout are elm or limestone and the walls internally are rendered in lime plaster. Whilst the buildings are separated spatially, the continuity of the grid remains throughout. structural columns replace trees, in the absence of a column, a light fitting signifies the intersection of the grid, and all columns inside are clad in timber to represent the trees outside.
A ‘Solar Collector’ sits above the eating/resting building space to provide ventilation and control heat. Its hexadecagram form provides maximum solar gain from all directions throughout the day during the winter, collecting heat and distributing it throughout the house via the heating system. During the summer, when heat collection is not necessary, the louvered sides of the collector open to naturally ventilate the house, and residual heat is collected via radiant cooling panels that replenish the thermal ground mass in readiness for the winter. Increased thermal insulation, ground source heat pumps, in-slab heat recovery, coolant slabs, solar photovoltaic panels with battery storage, radiant cooling panels, and natural ventilation via the solar collector all contribute to the building's 93/100 (A grade) SAP rating. Approximately 90% of the external envelope is glazed, providing overwhelming connectivity with the surroundings.
The landscaping comprises the planting of 21,000 perennials and 137,000 bulbs that create a series of multi-layered meadow- style planting areas using soft hues, textured forms, and skeletal seed heads to extend the visual season.
The landscape team has successfully established a thriving and long-term wildlife habitat that is rich in biodiversity, whilst also elevating the site's natural beauty. The landscape is habitat and pollinator rich during the summer months allowing insects and bees to forage through the planting, as the seasons move on the dried stalks and grasses provide shelter for overwintering insects and food for small native birds.
We were also commissioned by the client to design multiple pieces of furniture for the house, such items include beds, TV cabinets, a dressing table, a dining table, benches, and shelving units.
Photograghers: David Grandorge, Jonathan Hendry Architects & Fourwalls Group
Sustainability
We aimed to integrate the building into the cycle of the seasons, not only taking from its surroundings but giving back to achieve an equilibrium. The house draws upon the ground's thermal mass in the winter via six boreholes, the same boreholes are replenished in the summer months as the underfloor heating system is placed in reverse, and radiant cooling panels in the ceiling also direct heat back into the ground. The solar collector provides the building with the ability to absorb and dissipate heat as required.
We were also aware that a property of this scale with a swimming pool would bring with it sizeable monthly energy bills, a key target for the project was to achieve an Energy Efficiency Rating of 'A' and via the technologies employed and design we were able to meet this target.
30% of the dwelling's annual electricity usage is generated via solar PV panels, this includes the charging of the client's two electric vehicles and the heating of the swimming pool. Tesla battery storage increases the versatility of the system, allowing the use of solar-generated energy during the night.
Control of solar gain is key to the project, it determines the length of the overhanging roof sections and determines the position of the external blinds. The external blinds are controlled by the smart home system via a weather station and internal temperature sensors that raise and lower the blinds as necessary.
Surface water is stored on-site in the pond and re-used to irrigate the surrounding landscaping.
The Process
Drawings: Jonathan Hendry Architects
Press
The Architects Journal - July 2023
Awards
RIBA East Midlands Regional Award 2024


























